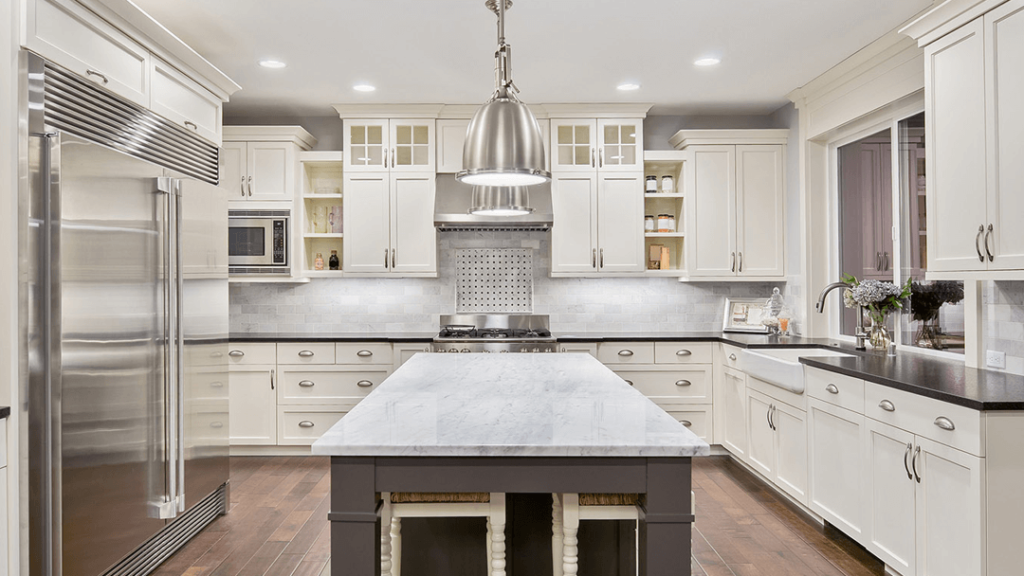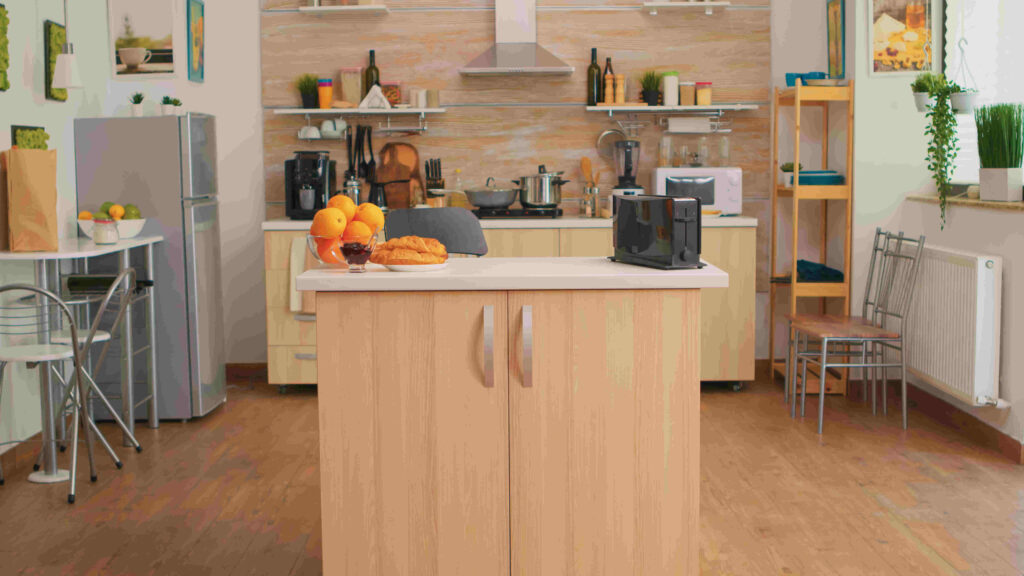Most Common Kitchen Layouts in Upper Bucks County Homes
When you think about the heart of your home, the kitchen almost always comes to mind. It’s where meals are crafted, coffee is sipped, homework is finished, and late-night conversations unfold. But not all kitchens are created equal—especially here in Upper Bucks County.
I’m Andrew from Andrew Beury Contracting, and after 30+ years of remodeling kitchens across towns like Quakertown, Perkasie, Sellersville, and beyond, I can tell you that the layout of your kitchen can completely change how your home feels and functions.
If you’re considering a kitchen remodel (or even building new), understanding the most common layouts and why they work in our area can help you make the smartest decision.
In this guide, I’ll walk you through the five kitchen layouts we see most often in Upper Bucks County homes, share real examples from recent projects, and give you insider tips to maximize both space and style. We’ll also look at some layout trends for 2025 and beyond.
Contact us today to schedule your free consultation!
Galley Kitchens: Compact and Efficient

Galley kitchens are a classic design, especially popular in older Colonial and mid-century homes across Upper Bucks County. A galley layout features two parallel countertops with a central walkway.
Pros:
- Super efficient for cooking (shorter walking distances)
- Great for narrow spaces
- Easier to heat and cool
Cons:
- Limited space for entertaining
- Can feel closed off if not designed thoughtfully
Project Example: In a 1940s Perkasie Cape Cod, we recently remodeled a 10’ x 7’ galley kitchen by knocking out a non-load-bearing wall and adding a pass-through window. It instantly made the space feel more connected to the dining room without losing that efficient workflow.
Quick Fact: Galley kitchens can reduce cooking time by up to 30% compared to open-concept layouts, according to a 2023 NKBA (National Kitchen & Bath Association) study.
Check out our Kitchen Remodeling Services in Bucks County
L-Shaped Kitchens: Versatile and Open

The L-shaped layout is a favorite for its flexibility. It features countertops on two adjoining walls, forming an “L” shape that opens the rest of the room for dining, islands, or more open space.
Pros:
- Excellent for open-concept designs
- Can easily add an island or breakfast nook
- Works well in both small and large kitchens
Cons:
- Requires careful planning to avoid “dead corners”
Project Example: We remodeled an L-shaped kitchen in a Sellersville rancher, expanding it into the adjoining family room. The homeowner loved the seamless flow and the added island, which provided both storage and seating for their three kids.
Local Tip: Many Upper Bucks County homes built in the 1970s and 1980s are prime candidates for L-shaped remodels because they often have semi-open original designs that are easy to reconfigure.
Learn more about Home Remodeling Services in Upper Bucks County
U-Shaped Kitchens: Maximum Storage and Workspace

If you have the room, a U-shaped kitchen layout offers tons of storage, counter space, and flexibility. It’s ideal for families who love to cook together or for serious home chefs.
Pros:
- Most efficient “work triangle” (fridge, stove, sink)
- Lots of upper and lower cabinets
- Great for keeping traffic out of the cooking zone
Cons:
- Can feel closed-in if the room is too small
- Needs at least 10 feet of width ideally
Project Example: In a Quakertown two-story home, we transformed a cramped 1990s kitchen into a bright U-shaped beauty with quartz countertops, white shaker cabinets, and under-cabinet lighting. It became the ultimate multitasking space—perfect for homework sessions, meal prep, and holiday baking marathons.
Fun Stat: Studies show that U-shaped kitchens can increase counter space by up to 50% compared to L-shaped kitchens of similar overall size.
Contact us today to schedule your free consultation!
Open-Concept Kitchens: Modern, Airy, and Family-Friendly

Open-concept kitchens are hugely popular across Upper Bucks County, especially in newer builds or major remodels. This design removes walls separating the kitchen from the dining or living area, creating a larger, unified living space.
Pros:
- Makes small homes feel significantly larger
- Enhances natural light and flow
- Perfect for entertaining and family gatherings
Cons:
- Requires careful zoning to maintain function (cooking, dining, living)
- Can increase noise levels without separation
Project Example: We recently opened up a traditional 1970s colonial kitchen in Quakertown, combining it with the adjacent family room. The results? A bright, airy space with a massive 10-foot island, perfect for both meal prep and homework sessions.
Quick Stat: According to Zillow, homes with open-concept kitchens sold for 6% more on average in the Philadelphia suburban market (which includes Bucks County) in 2024 compared to traditional layouts.
Explore our Full-Service Kitchen Remodeling Solutions
Incorporating Kitchen Islands: Form Meets Function
No matter your base layout, adding a kitchen island—even a compact one—can massively improve functionality. Islands provide additional prep space, storage, and informal seating.
Key Island Features in Upper Bucks County Remodels:
- Quartz or granite countertops for durability
- Deep drawers for pots, pans, and appliances
- Built-in outlets and USB ports
- Beverage coolers or wine fridges
- Seating for 2-4 people
Local Design Tip: Many Upper Bucks County homeowners opt for contrasting island colors—for example, white perimeter cabinets with a navy or deep green island for a custom, high-end look.
Space Guidelines: Ideally, you should allow at least 42-48 inches of walkway space around the island for comfortable movement.
Project Highlight: In a recent Dublin remodel, we installed a 7-foot kitchen island with integrated microwave storage, a pull-out spice rack, and seating for four—all while maintaining great traffic flow throughout the kitchen.
See More Remodeling Project Photos
2025 Kitchen Layout Trends in Upper Bucks County
As we look ahead, some exciting trends are shaping kitchen remodels:
- Hidden Workspaces: Appliance garages and hidden coffee stations keep countertops clutter-free.
- Walk-In Pantries: Especially popular in new layouts that reallocate space from oversized dining rooms.
- Multiple Zones: Kitchens are evolving into multi-use spaces with separate zones for cooking, baking, homework, and entertaining.
- Sustainability: Eco-friendly cabinetry, recycled countertops, and energy-efficient lighting are becoming must-haves.
- Smart Kitchens: Voice-activated lighting, Wi-Fi-connected appliances, and app-controlled ovens are trending upward among tech-savvy homeowners.
Upper Bucks County homeowners are embracing layouts that not only look stunning but are designed for real, everyday living—and future-proofed for the next decade.
Contact us today to schedule your free consultation!
Final Checklist: Designing Your Ideal Kitchen Layout
Before jumping into a kitchen remodel, here’s my personal checklist to ensure you end up with a layout that works beautifully for your home and lifestyle:
- Determine your cooking and entertaining habits (solo cook? large family gatherings?)
- Choose a layout based on your existing space and remodeling goals
- Plan for ample countertop workspace
- Optimize storage with custom cabinets, deep drawers, and vertical solutions
- Incorporate seating if possible (island, peninsula, breakfast nook)
- Ensure walkways are at least 42 inches wide
- Select finishes that match both your style and Upper Bucks County’s character
And of course, work with an experienced local contractor who knows the ins and outs of Bucks County homes!
Contact us today to schedule your free consultation!
Common Kitchen Layouts in Upper Bucks County: Frequently Asked Questions (FAQs)
Q: What is the most popular kitchen layout in Upper Bucks County homes?
A: L-shaped and open-concept kitchens are currently the most requested layouts, blending functionality and flow for modern living.
Q: How much space do I need for a kitchen island?
A: You’ll want a minimum of 36 inches of clearance around all sides of the island, ideally 42-48 inches for easy movement.
Q: Can I open up my kitchen in an older Bucks County home?
A: Absolutely! We’ve successfully opened kitchens in homes from the 1950s to the 1990s. It often involves removing non-load-bearing walls or adding beams to support structural changes.
Q: What layout works best for small kitchens?
A: Galley and L-shaped layouts maximize efficiency and workspace without making the room feel cramped.
Q: Is it worth adding smart technology during a kitchen remodel?
A: Yes! Adding smart appliances, lighting, and security features can increase both convenience and home value, especially with today’s tech-forward buyers.
Contact us today to schedule your free consultation!
About Andrew Beury Contracting

At Andrew Beury Contracting, we bring over 30 years of trusted craftsmanship to homes across Bucks County. We’re a locally owned and operated business, proud to serve communities like Perkasie, Quakertown, Doylestown, Sellersville, and Newtown with a commitment to quality, transparency, and personal service.
Our Core Services Include:
- Kitchen Remodeling: We transform kitchens with smart layouts, custom cabinetry, modern finishes, and personalized designs. Explore our Kitchen Remodeling Services
- Bathroom Remodeling: From small updates to complete spa-like retreats, we help Bucks County homeowners create bathrooms that are both beautiful and functional. Learn more about Bathroom Remodeling
- Basement Finishing: Unlock the potential of your home’s lower level with custom basement designs for entertainment spaces, offices, gyms, and more. See Basement Finishing Services
- General Home Remodeling: Whether it’s updating your living room, adding a mudroom, or full-home renovations, we help you love where you live again. View our Home Remodeling Services
Why Work with Andrew Beury Contracting?
When you choose Andrew Beury Contracting, you’re working directly with a local team that understands Bucks County homes—from the historic charm of Doylestown to the growing neighborhoods in Quakertown.
We pride ourselves on:
- Clear Communication: You’ll always know the next step.
- Experienced Craftsmanship: We treat every home like it’s our own.
- Detailed Planning: No surprises. Just smooth, well-organized projects.
- Personalized Designs: Tailored to your family’s needs, style, and lifestyle.
Let’s bring your vision to life with a remodeling experience that’s straightforward, stress-free, and truly transformational.
